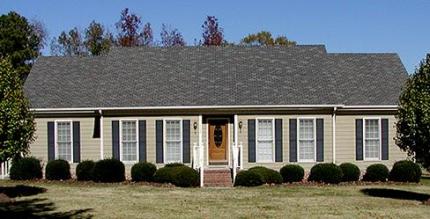The Chesapeake
Plan Type: 1 Story
Plan Style: Ranch
1700 sq ft. Ranch
Living Room
Formal Dining Room
Kitchen and Breakfast Combo
Large Family Room
Architectural Lifetime ShinglesMaster Bedroom (13’ x 8‘ x 16’)
2 Additional Bedrooms
2 Bathroom, 1 Story
High Eff. Heat Pump
(with Central Air)Family and Living Room
French Doors
Designer Cabinets
Granite kitchen countertops
Smooth Ceilings
Crown & Chair Rail in
- Family and Living Room
- Kitchen Nook
- Dining and Family Rooms

