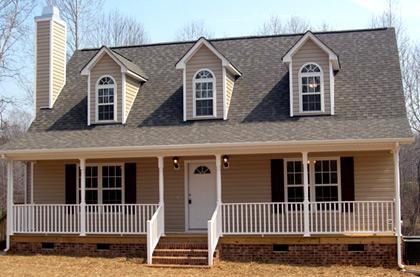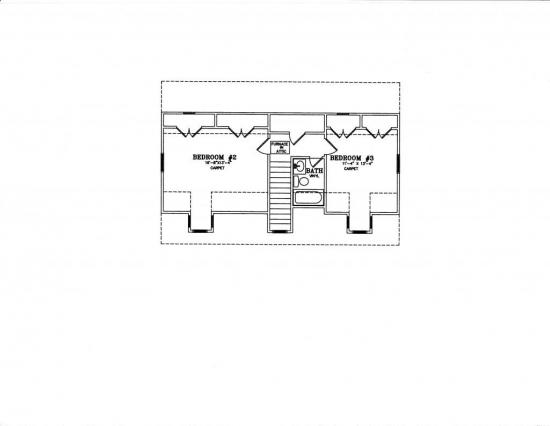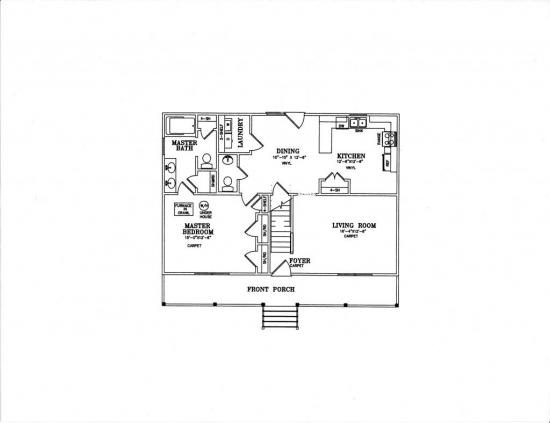Hester
Plan Type: 1.5 Story
Plan Style: Traditional
5’ by 38’ Front Porch
Architectural Lifetime Shingles
Master Bedroom on 1st Floor
1.5 Bathrooms on 1st Floor
2 Large Bedrooms and
Bathroom (2nd floor)Extra Closet Areas
2 Heat Pumps
Laundry RoomKitchen - Dining Combo
-Granite countertops
-Designer Cabinets
-Smooth Top Stove


